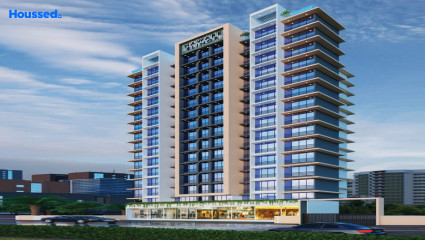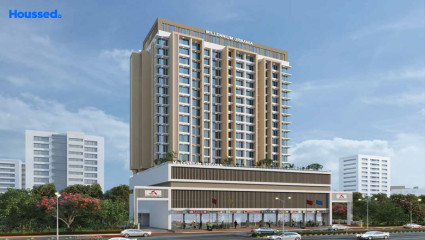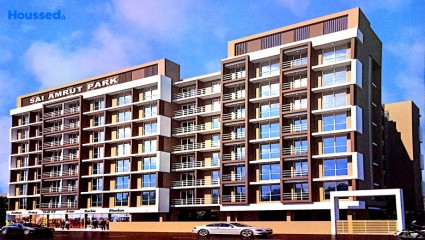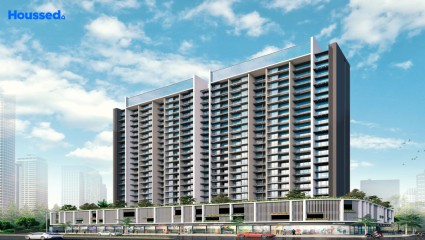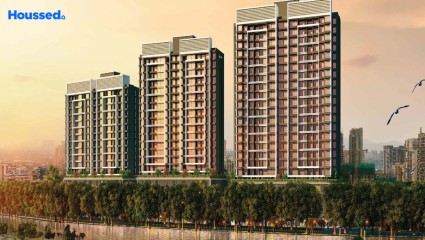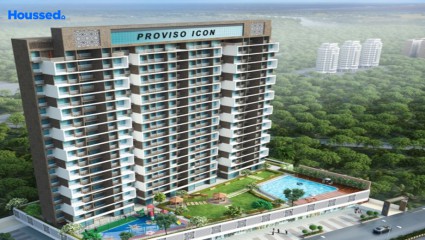Sai Amrut Park
₹ 40 L - 70 L
Property Overview
- 1, 2 BHKConfiguration
- 380 - 595 Sq ftCarpet Area
- Under DevelopmentStatus
- June 2025Rera Possession
- 53 UnitsNumber of Units
- 7 FloorsNumber of Floors
- 2 TowersTotal Towers
- 0.35 AcresTotal Area
Key Features of Sai Amrut Park
- Equipped Gym.
- Strategic Location.
- Lifestyle Amenities.
- Peace Of Mind.
- Ample Parking Space.
- Gazebo For Social Gathering.
About Property
Sai Amrut in Roadpali, Navi Mumbai, is a ready-to-move housing society that offers a perfect combination of comfort and style in various budget options. The Project provides apartments with a single tower and 7 floors each.
Sai Amrut Developers is a dedicated team of professionals who work with core ideologies of providing standard quality construction material and design. The builder has a track record of developing several residential and commercial spaces in Navi Mumbai. Sai Amrut offers a range of amenities for the residents, such as a social club house, landscaped garden, maintenance staff, play area, rainwater harvesting, security personnel and indoor intercom.
Sai Amrut is located in Roadpali, Navi Mumbai, which is well connected to other parts of the city, making it a convenient location for residents to live in. The society is peaceful, surrounded by greenery and other necessary amenities like schools, hospitals, shopping centers, and public transport.
Configuration in Sai Amrut Park
Carpet Area
380 sq.ft.
Price
₹ 45 L
Carpet Area
595 sq.ft.
Price
₹ 65 L
Sai Amrut Park Amenities
Convenience
- Children Playing Zone
- Senior Citizen Sitting Area
- Common Toilet
- Fire Fighting System
- Lift
- Security
- Party Lawn
- Meditation Zone
Sports
- Gymnasium
- Kids Play Area
- Multipurpose Play Court
- Jogging Track
Leisure
- Community Club
- Recreation/Kids Club
- Indoor Kids' Play Area
- Indoor Games And Activities
Safety
- Reserved Parking
- Maintenance Staff
- Cctv For Common Areas
- Entrance Gate With Security
Environment
- Themed Landscape Garden
- Mo Sewage Treatment Plant
- Eco Life
- Rainwater Harvesting
Home Specifications
Interior
- Stainless steel sink
- Texture finish Walls
- Anti-skid Ceramic Tiles
- Telephone point
- Concealed Plumbing
- Premium sanitary and CP fittings
- Aluminium sliding windows
- Vitrified tile flooring
Explore Neighbourhood
4 Hospitals around your home
Happy Joints
Drashti Eye Hospital
Kharghar Medicity Hospital
Sanjeevani Hospital
4 Restaurants around your home
Royal Rasoi
Zohra
Singh Saab
Cafe Monza
4 Schools around your home
Apeejay School
VIBGYOR High School
KPC English High School & Junior College
Ryan International School
4 Shopping around your home
Little World Mall
Paradise Mall
Prime Mall
Raghuleela Mall
Map Location Sai Amrut Park
 Loan Emi Calculator
Loan Emi Calculator
Loan Amount (INR)
Interest Rate (% P.A.)
Tenure (Years)
Monthly Home Loan EMI
Principal Amount
Interest Amount
Total Amount Payable
Sai Amrut Developers
Passion about elevating a lifestyle that complements the future of living, Sai Amrut developers employ the best of their resources with uncompromising foundational values of excellent quality and transparency. They gained expertise that guides them to distinctively analyse the trends and demands that further assists them in innovating exclusive dream abodes.
Sai Amrut developers visualise delivering premium residential space that surpasses the real estate industry's available benchmarks and persists with this goal. They upgrade the parameters of customer satisfaction. Depicting the globally accepted lifestyle standards in their furnishings, Sai Amrut developers bring in Sai Amrut and Sai Aastha, which maintains a commitment to quality construction.
FAQs
What is the Price Range in Sai Amrut Park?
₹ 40 L - 70 L
Does Sai Amrut Park have any sports facilities?
Sai Amrut Park offers its residents Gymnasium, Kids Play Area, Multipurpose Play Court, Jogging Track facilities.
What security features are available at Sai Amrut Park?
Sai Amrut Park hosts a range of facilities, such as Reserved Parking, Maintenance Staff, Cctv For Common Areas, Entrance Gate With Security to ensure all the residents feel safe and secure.
What is the location of the Sai Amrut Park?
The location of Sai Amrut Park is Kalamboli, Navi Mumbai.
Where to download the Sai Amrut Park brochure?
The brochure is the best way to get detailed information regarding a project. You can download the Sai Amrut Park brochure here.
What are the BHK configurations at Sai Amrut Park?
There are 1 BHK, 2 BHK in Sai Amrut Park.
Is Sai Amrut Park RERA Registered?
Yes, Sai Amrut Park is RERA Registered. The Rera Number of Sai Amrut Park is P52000047869.
What is Rera Possession Date of Sai Amrut Park?
The Rera Possession date of Sai Amrut Park is June 2025
How many units are available in Sai Amrut Park?
Sai Amrut Park has a total of 53 units.
What flat options are available in Sai Amrut Park?
Sai Amrut Park offers 1 BHK flats in sizes of 380 sqft , 2 BHK flats in sizes of 595 sqft
How much is the area of 1 BHK in Sai Amrut Park?
Sai Amrut Park offers 1 BHK flats in sizes of 380 sqft.
How much is the area of 2 BHK in Sai Amrut Park?
Sai Amrut Park offers 2 BHK flats in sizes of 595 sqft.
What is the price of 1 BHK in Sai Amrut Park?
Sai Amrut Park offers 1 BHK of 380 sqft at Rs. 45 L
What is the price of 2 BHK in Sai Amrut Park?
Sai Amrut Park offers 2 BHK of 595 sqft at Rs. 65 L
Top Projects in Kalamboli
© 2023 Houssed Technologies Pvt Ltd. All rights reserved.









